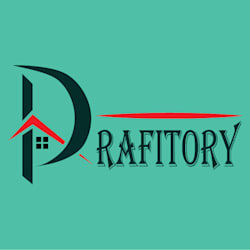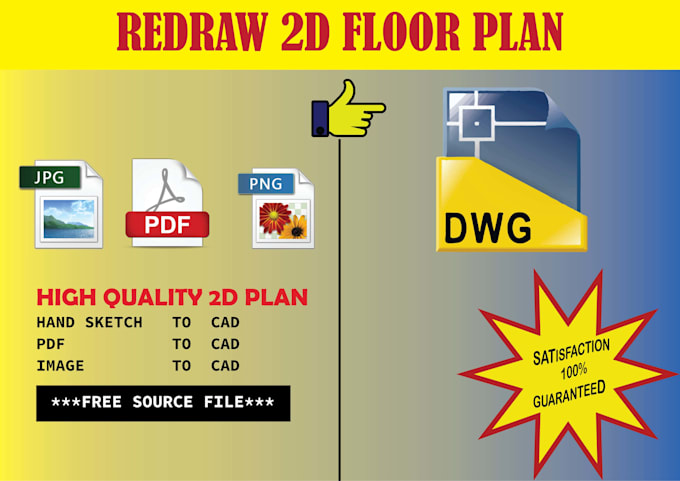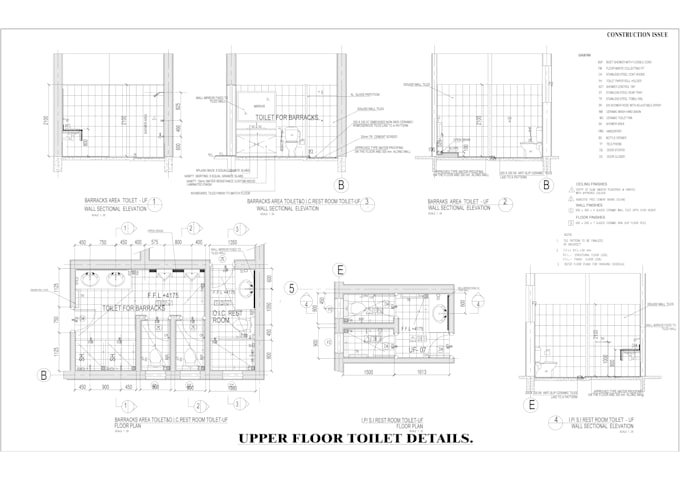Ver categorias
- Tendência 🔥Tendência 🔥
- Publish Your Book
- Layout de Livros
- Edição de Livros
- Marketing para Livro e E-book
- Ilustração e Desenho de Livro Infantil
- Leitura Beta
- Conversão para e-book
- Redação de Livros e E-books
- Crie sua marca
- Estratégia de marcaNovo
- Manual de Identidade de Marca
- Gerenciamento de Mídia Social
- Design para Mídia Social
- Vídeos UGC
- Comerciais e Anúncios em Vídeo
- Mídia Social Paga
- Design GráficoDesign Gráfico
- Logotipo e Identidade de Marca
- Design de Logo
- Manual de Identidade de Marca
- Cartões de Visita e Papelaria
- Tipografia e Fontes
- Direção de arteNovo
- Ferramenta do Logo Maker
- Arte e Ilustração
- Ilustração
- Artistas de IA
- Design de avatar com IANovo
- Retratos e Caricaturas Digitais
- Ilustração em quadrinhosNovo
- Ilustração de desenho animado
- Storyboards
- Design de Capa de CD
- Design de Estampas
- Design de Tatuagens
- Diversos
- Assessoria em Design
- Design de Aplicativos e Web
- Design de Sites
- Design de Aplicativos
- UX Design
- Design de Landing Page
- Design de Ícones
- Produto e Games
- Design de Produto e Industrial
- Criação de Personagem
- Criação de Arte para Games
- Ilustração para Streamers
- Design de Impressão
- Design de Panfletos
- Design de Flyers
- Design de Embalagens e Rótulos
- Design de Pôster
- Design de Catálogos
- Design de Menus
- Livros e e-books
- Layout de Livros
- Capas de Livros
- Design de layout de livros e tipografia
- Ilustração e Desenho de Livro Infantil
- Ilustração de quadrinhosNovo
- Design Visual
- Edição de Imagem
- Edição de imagens com IANovo
- Design de PowerPoint
- Design de Currículos
- Design de Infográficos
- Vetorização de Logos e Imagens
- Projeto de marketing
- Design para Mídia Social
- Design de E-mail
- Banner Digital
- Design de Sinalização
- Arquitetura e Design de Edifícios
- Arquitetura e Design de Interiores
- Paisagismo
- Engenharia de Edificação
- Design de iluminação
- Moda e Mercadorias
- Camisetas e Mercadorias
- Design de Moda
- Design de Joias
- Programação e TecnologiaProgramação e Tecnologia
- Desenvolvimento de Sites
- Sites de empresas
- Criação de Site E-Commerce
- Sites Personalizados
- Landing page
- Sites de Dropshipping
- Linguagens e Frameworks
- Python
- React
- Java
- React Native
- Flutter
- Desenvolvimento de IA
- Software e sites de inteligência artificialNovo
- Mobile apps com IANovo
- Integrações de IA
- Agentes e automações de IA
- Ajustes de IA
- Consultoria em Tecnologia de IANovo
- Desenvolvimento de Aplicativo Mobile
- Desenvolvimento multiplataforma
- Desenvolvimento de aplicativos android
- Desenvolvimento de Aplicativos iOS
- Manutenção de aplicativo mobile
- Nuvem e Segurança Cibernética
- Cloud Computing
- DevOps Engineering
- Cybersecurity
- Marketing DigitalMarketing Digital
- Pesquisar
- Otimização para Mecanismos de Pesquisa (SEO)
- Otimização de mecanismo de busca generativoNovo
- Marketing para Mecanismos de Busca (SEM)
- SEO Local
- SEO para E-commerce
- SEO de Vídeo
- Social
- Marketing de Mídias Sociais
- Mídia Social Paga
- Comércio social Novo
- Marketing de Influência
- Comunidades online
- Específico para canal
- TikTok Shop
- Campanhas de anúncios do Facebook
- Marketing do instagram
- Promoção do YouTube
- SEM Google
- shopify marketing
- Métodos e Técnicas
- Vídeo Marketing
- Marketing para E-commerce
- E-mail Marketing
- Automação de E-mail
- Automação de marketing
- Guest Post
- Marketing de Afiliados
- Anúncio para Display do Google
- Relações Públicas
- Crowdfunding
- SMS Marketing
- Escale o seu marketing com IA
- Estratégia de prompt de marketing de IA
- Design de personalidade de marca
- Personalização de e-mail marketing
- Gerenciamento de campanhas desenvolvidas por IA
- Automação e lances em anúncios desenvolvidos por IA
- Analytics e Estratégia
- Estratégia de Marketing
- Conceitos de Marketing e Ideação
- Otimização da Taxa de Conversão (OTC)
- Marketing e marca consciente Novo
- Web Analytics
- Assessoria em Marketing
- Deixe-nos gerenciar seu projeto
- Indústria e finalidade específica
- Promoção Musical
- Marketing para Podcast
- Marketing em Mobile Apps
- Marketing para Livro e E-book
- Faça a autopublicação de seu livro
- Vídeo e AnimaçãoVídeo e Animação
- Edição e Pós-Produção
- Edição de Vídeo
- Efeitos Visuais
- Vídeos de Intro e Outro
- Reutilização de vídeoNovo
- Edição de Template para Vídeo
- Legendas e Closed Caption
- Vídeos de MKT e Mídia Social
- Comerciais e Anúncios em Vídeo
- Vídeos para Mídia Social
- Vídeos de Música
- Vídeos de Slides
- Deixe-nos gerenciar seu projeto
- Vídeos de Apresentador
- Vídeos UGC
- Vídeos de UGC no TikTok
- Vídeos de UGC no InstagramNovo
- Vídeos com Porta-Voz
- Design de Animação
- Animação de Logo
- Animação Web e Lottie
- Animação de texto
- Animação
- Animação de Personagem
- GIFs Animados
- Animações Infantis
- Animação para Streamers
- Animação esquelética
- Animação NFT
- Produção de Filmagens
- Videomakers
- Produção de Filmagens
- Vídeos Explicativos
- Vídeos Animados Explicativos
- Vídeos Explicativos em Live Action
- Vídeos de Screencasting
- Produção de Vídeo de E-learning
- Vídeos para Crowdfunding
- Vídeos de Produtos
- Animação 3D de Produtos
- Vídeos de Produtos para E-commerce
- Vídeos Corporativos
- Pré-visualizações de App e Sites
- Redação e TraduçãoRedação e Tradução
- Redação de conteúdo
- Artigos e posts para blog
- Estratégia de conteúdoNovo
- Conteúdo para Sites
- Redação de Roteiros
- Escrita Criativa
- Redação para Podcast
- Redação para Discursos
- Pesquisa e Resumos
- Encontre um escritor especializado
- Publicação de Livros e E-books
- Redação de Livros e E-books
- Edição de Livros
- Leitura Beta
- Tradução de literatura e livros
- Faça a autopublicação de seu livro
- Redação sobre Carreira
- Criação de Currículos
- Cartas de Apresentação
- Perfis do LinkedIn
- Descrições de Trabalho
- Redação de negócios e marketing
- Voz e Tom de Marca
- Nomes Comerciais e Slogans
- Estudos de Caso
- Descrição de Produtos
- Redação Promocional
- Redação Promocional
- Redação de E-mails
- Copywriting para mídias sociais
- Press Releases
- UX Writing
- Tradução e Transcrição
- Traduções
- LocalizaçãoNovo
- Transcrição
- InterpretaçãoNovo
- Conteúdo Específico de Setor
- Negócios, finanças e direito
- Saúde e medicina
- Internet e tecnologia
- Notícias e Política
- Marketing
- Imobiliário
- Música e ÁudioMúsica e Áudio
- Produção Musical e Letras
- Produtores musicais
- Compositores
- Cantores e Vocalistas
- Músicos de Sessão
- Compositores
- Jingles e Intros
- Músicas personalizadasNovo
- Deixe-nos gerenciar seu projeto
- Engenharia de Áudio e Pós-Produção
- Mixagem e Masterização
- Edição de Áudio
- Afinação de Voz
- Narração, Locução e Dublagem
- Entrega em 24h
- Locução Feminina
- Locução masculina
- Locução em francês
- Locução em alemão
- Streaming e Áudio
- Produção de Podcast
- Produção de Audiolivros
- Produção de Anúncios de Áudio
- Síntese de Voz e IA
- Serviços de DJ
- Tags e Drops para DJ
- Mixagem DJ
- Remixes
- Design de Som
- Design de Som
- Música de Meditação
- Logotipo Sonoro e Sonic Branding
- Amostras e Patches Personalizados
- Desenvolvimento de plug-ins de áudio
- Aulas e Transcrições
- Aulas de Música Online
- Transcrição Musical
- Assessoria em Música e Áudio
- NegóciosNegócios
- Formação de Empresa e Consultoria
- Registro LLC
- Formação e registro comercialNovo
- Pesquisa de Mercado
- Planos de Negócio
- Consultoria de Negócios
- Consultoria de RH
- Consultoria de IA
- Operações e Gerenciamento
- Assistente Virtual
- Gerenciamento de Projeto
- Gerenciamento de software
- Gerenciamento de E-commerce
- Gestão da Cadeia de Suprimentos
- Consultoria tarifária e alfandegáriaNovo
- Gerenciamento de Eventos
- Gestão de produtos
- Serviços Legais
- Gestão de propriedade intelectualNovo
- Documentos legais e contratos
- investigação jurídica
- Aconselhamento jurídico geral
- Vendas e Atendimento ao Cliente
- Vendas
- Gestão da experiência do cliente (CXM)Novo
- Geração de Leads
- Engenharia GTMNovo
- Call center e chamadas
- Atendimento ao Cliente
- FinançasFinanças
- Serviços de contabilidade
- Serviços de CFO fracionário
- Relatórios financeiros
- Contabilidade
- Gerenciamento de folha de pagamento
- Localizar um especialista em finanças
- Finanças Corporativas
- Due Diligence
- Avaliação
- Consultoria para fusões e aquisições
- Estratégia de finanças corporativas
- Consultoria Tributária
- Declarações tributárias
- Serviços de identificação tributária
- Planejamento tributário
- Conformidade tributária
- Isenções tributárias
- Planejamento e análise financeira
- Orçamento e previsão
- Modelagem Financeira
- Análise de Custos
- Análise de Ações
- Gestão patrimonial e de finanças pessoais
- Gerenciamento de orçamento pessoal
- Consultoria de investimentos
- Aulas de negociação de ações online
- Consultoria de aposentadoria
- Coaching financeiro
- Consultoria em seguros
- Serviços de IAServiços de IA
- Desenvolvimento de IA para mobile
- Mobile apps com IANovo
- Software e sites de inteligência artificialNovo
- Chatbots de IA
- Integrações de IA
- Agentes e automações de IA
- Ajustes de IA
- Consultoria em Tecnologia de IANovo
- Deixe-nos gerenciar seu projeto
- Artistas de IA
- Design de avatar com IANovo
- Criação de fluxo de trabalho ComfyUI
- Edição de imagens com IANovo
- Artistas de Midjourney
- Artistas de Stable Diffusion
- Todos os Serviços Artísticos com IA
- IA para empresas
- Consultoria de IA
- Estratégia de IA
- Lições de IA
- Áudio com IA
- Síntese de Voz e IA
- Texto para discurso
- Crescimento pessoalCrescimento pessoal
- Autoaperfeiçoamento
- Tutoria Online
- Aulas de Idiomas
- Coaching Pessoal
- Orientação Profissional
- Aulas de IA generativa
- Games
- Coaching para game
- Coaching para Marvel RivalsNovo
- Gestão e Estratégia de E-sports
- Matchmaking para GamesNovo
- Criação ingame
- Experiência de Jogabilidade e FeedbackNovo
- Guias e Gravações de Games
- ConsultoriaConsultoria
- Consultores de negócios
- Consultoria Jurídica
- Consultoria de Negócios
- Consultoria de RH
- Consultoria de IA
- Planos de Negócio
- Consultoria de e-commerce
- Estratégia de Marketing
- Estratégia de Marketing
- Estratégia de conteúdo
- Estratégia de Mídias Sociais
- Estratégia de influenciadores
- Consultoria de vídeo marketing
- Estratégia SEM
- Estratégia de RP
- Consultoria de dados
- Consultoria de data analytics
- Consultoria de banco de dados
- Consultoria de visualização de dados
- Treinamento e aconselhamento
- Orientação Profissional
- Coaching Pessoal
- Coaching para game
- Conselhos de estilo e beleza
- Assessoria de Viagem
- Orientação nutricionalNovo
- Coaching de mindfulnessNovo
- Viagem
- DadosDados
- Ciência de Dados e ML
- Machine LearningNovo
- Visão Computacional
- PLN
- Deep Learning
- Modelos generativos
- Análise de Séries Temporais
- Análise de Dados e Visualização
- Análise de Dados
- Visualização de Dados
- Marcação e anotação de dados
- Painéis de Controle
- Coleta de Dados
- Data Entry
- Digitação de Dados
- Raspagem de dados
- Formatação de Dados
- Limpeza de Dados
- Melhoria de DadosNovo
- Gerenciamento de Dados
- Processamento de Dados
- Governança e Proteção de Dados
- Banco de dados e engenharia
- Banco de Dados
- Engenharia de Dados
- FotografiaFotografia
- Produtos e Lifestyle
- Fotógrafos de produtos
- Fotógrafos de alimentos
- Fotógrafos de Lifestyle e Moda
- Pessoas e cenas
- Fotógrafo de retrato
- Fotógrafos de eventos
- Fotógrafos imobiliários
- Fotógrafos paisagísticos
- Fotógrafos com Drones Novo







